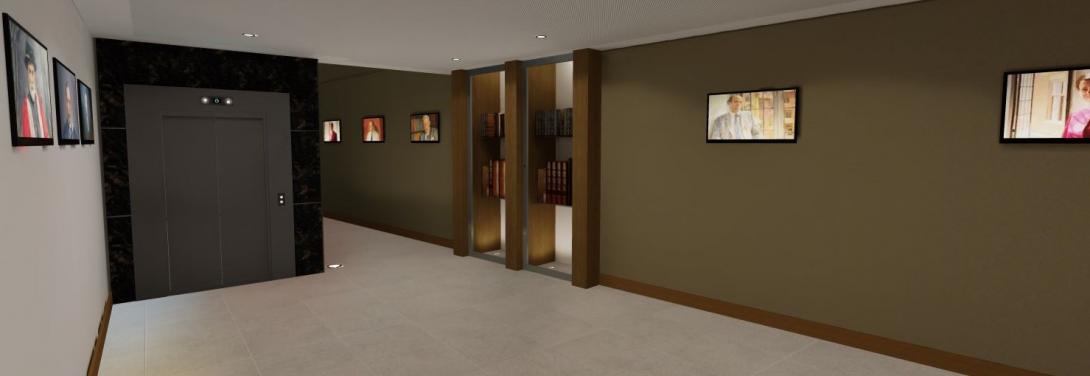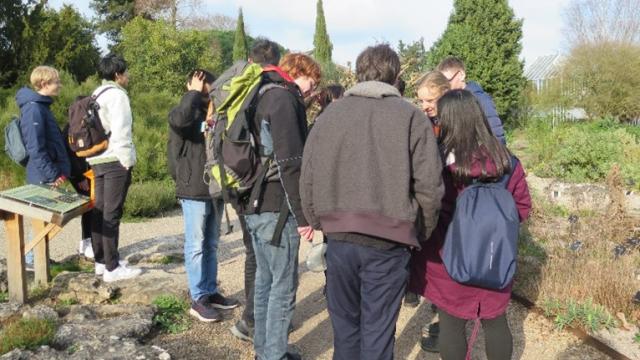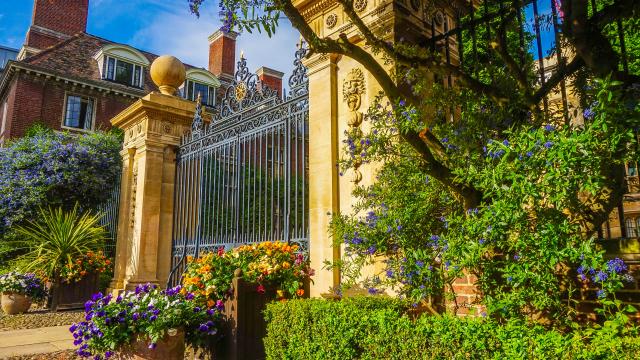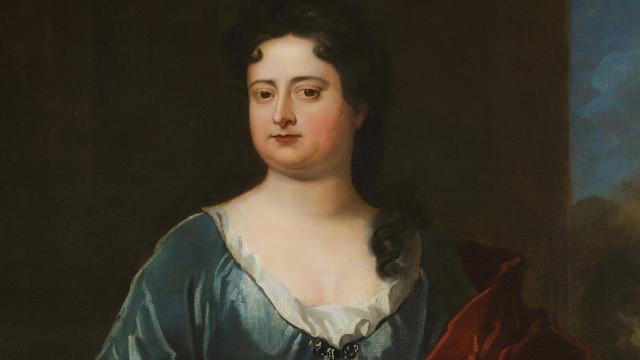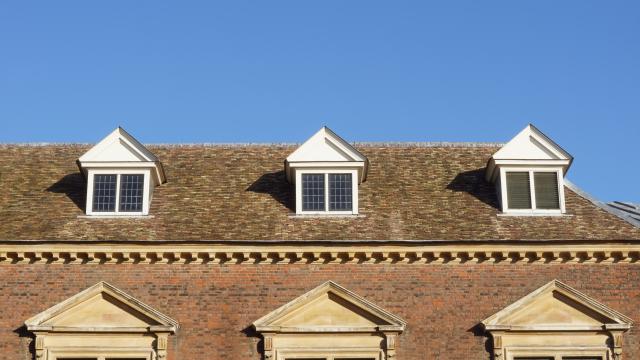
Improving access to physical spaces at St Catharine’s is an important part of realising the College’s commitment to providing an environment where everyone can thrive. The ‘Our College, Our Future’ strategic plan prioritises investment in our historical buildings and spaces, and these renovations will begin the process of improving accessibility at St Catharine’s properties. We caught up with Helen Hayward (2018), Fellow and Operations Director, to find out more about the College’s progress towards this vision and how accessibility features in upcoming building projects.
Why is it important to improve access to the College’s buildings?
Helen explains, “The College is aware that our historical buildings and spaces present some significant challenges for people with disabilities. Improvements will not only enable them to access more of our facilities more easily, but will also help almost all of us at some stage in our time at St Catharine’s: whether we have a temporary injury that makes steps a bit harder to manage, or heavy items to move in/out of rooms at the start and end of term. Thinking about who uses a space – and how – is an important step towards us being more thoughtful and creating spaces that put our community first.
“From a legal standing, St Catharine’s is mindful that we have specific duties to make reasonable adjustments for students and employees with disabilities, including modifications to physical features. Because our buildings are also used for conferences and events, we have additional duties to people from outside our community who use these services. I am actively working with colleagues and students to assess our spaces and put improvements in place.”
What are the main challenges when creating accessible spaces at St Catharine’s?
“Many of our existing spaces are protected by Historic England, which can list any building of special architectural and historic interest, and bring these under the consideration of the planning system. Before we can proceed with improvements to historical buildings, we are required to secure listed building consent: we are proud of our history and want to ensure our buildings can be preserved for future generations, but we need to factor in that this consent can take months of careful negotiation between the College, our architects and the local planning team. To ensure equality of experience for users remains our focus, we often need to be prepared to go back to the drawing board and think creatively to find new ways forward. For instance, rather than modify the existing entrance to the 18th-century Chapel in ways that could have been uncomfortable for different users, we have instead focused on creating a second, entirely step-free doorway that enables access without causing any delay or discomfort for anyone.”
Our buildings of exceptional interest(Grade I listed) |
Our buildings of special interest(Grade II listed) |
|
|
What improvements can we expect from the College’s major building projects?
Central Spaces project
“This extensive £16-million renovation has been made possible thanks to the support of donors, and represents the first opportunity that the College has had for many years to make major improvements to the spaces on our Island site. By Summer 2022, we will have step-free access between the Chapel, new Hall and McGrath Centre on the ground floor, powered access doors and a lift will provide an accessible suite of buildings around Chapel Court that we can all be proud of. This will finally resolve the inherited issue of differing floor levels between the historical and more modern spaces in this part of the College. The project also incorporates acoustic control and design for users with hearing loss.
“The new lift will serve the basement (with a new gym and music room), ground, first, second and third floors. For the first time, the beautiful Sherlock Library will be accessible for anyone who finds stairs difficult to use.
“We still face some residual challenges due to the historical configuration of some of our spaces – for example, we will struggle to find a step-free solution for the OCR. If anyone has any thoughts or ideas, please do not hesitate to get in touch.”
Sherlock Court
“The College is investing in the internal refurbishment and reconfiguration of these historical buildings to offer more modern and better facilitated accommodation for our students, including two new accessible bedrooms with en-suite facilities on the ground floor of J staircase. The project is due for completion in Summer 2023.”
New Development @ St Chad's
“We cannot currently accommodate students who need fully accessible facilities on the St Chad’s site. This project aims to build 23 new bedrooms by September 2023, two of which will be fully accessible. It will also create generous communal space for students to work and socialise together in the ground floor of the Old House.”
What other projects are in the pipeline that will improve accessibility?
“There are lots of projects scheduled to incrementally improve equality of experience across our properties. With the support of our Buildings and Maintenance Team, led by Mel Kydd, we are exploring how we can automate doors and gates through the main entrance on the Island site, and conversations are ongoing with student representatives to resolve challenges associated with the MCR room being split over two levels. In anticipation of the completion of the Central Spaces major building project, we have designed a new multi-faith prayer room, which users will be able to reach via a lift. At our Russell Street property, we will be improving routes to our existing accessible bedrooms, so they benefit from automated/power-assisted doors. Finally, once these improvements have been implemented, we will develop and publish guidance so our community and visitors can identify how best to navigate and make the most of our facilities.”
