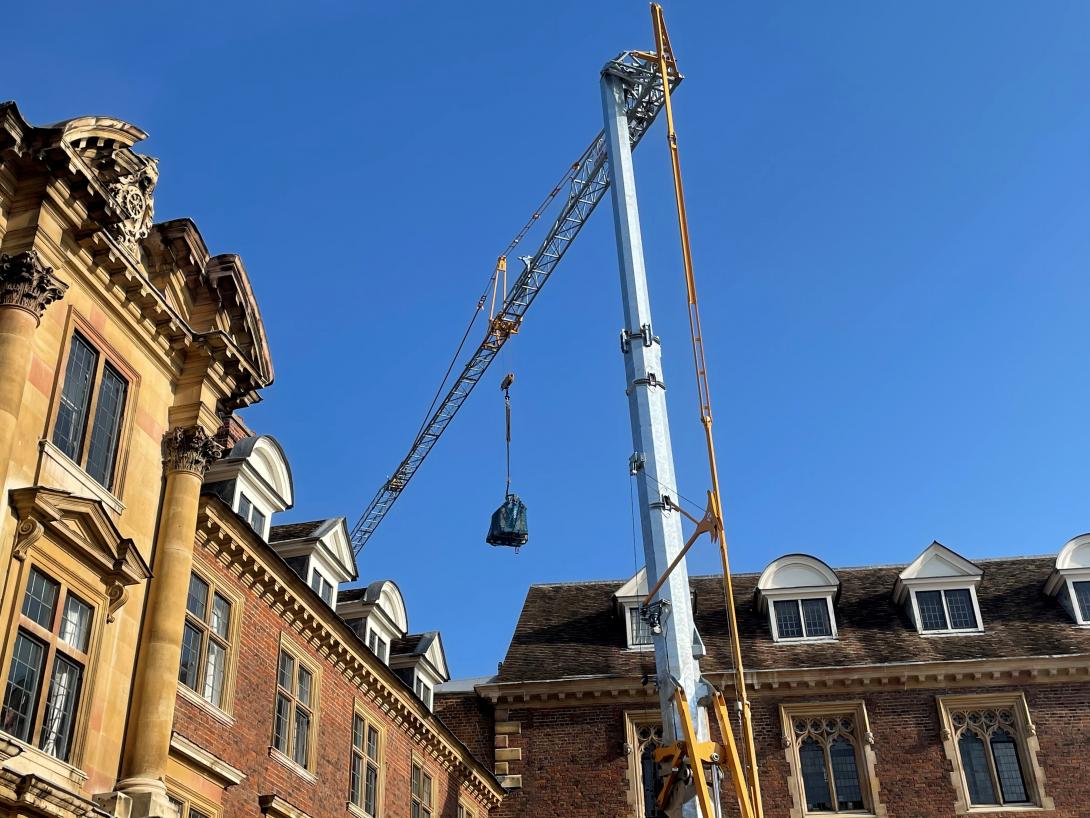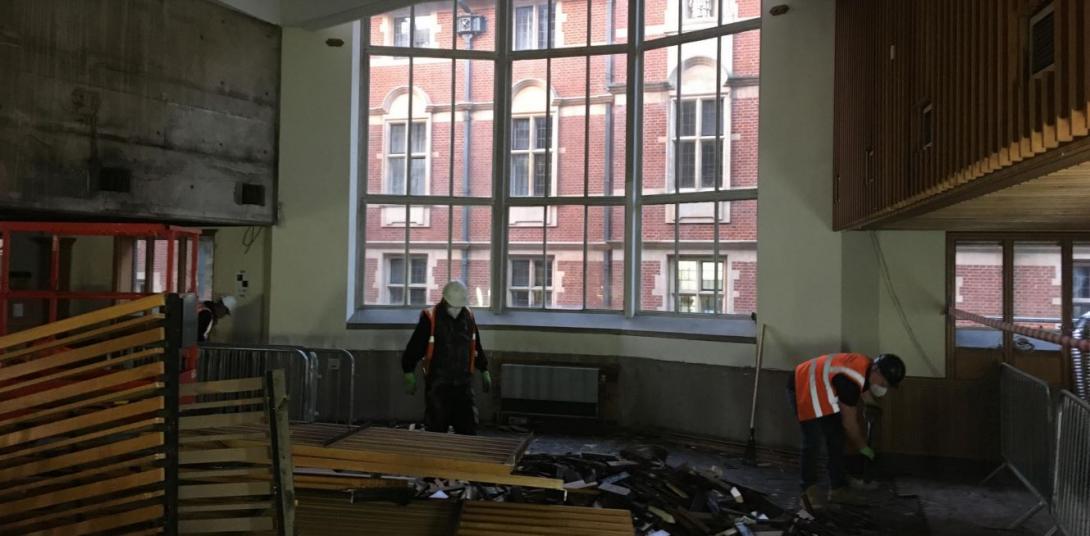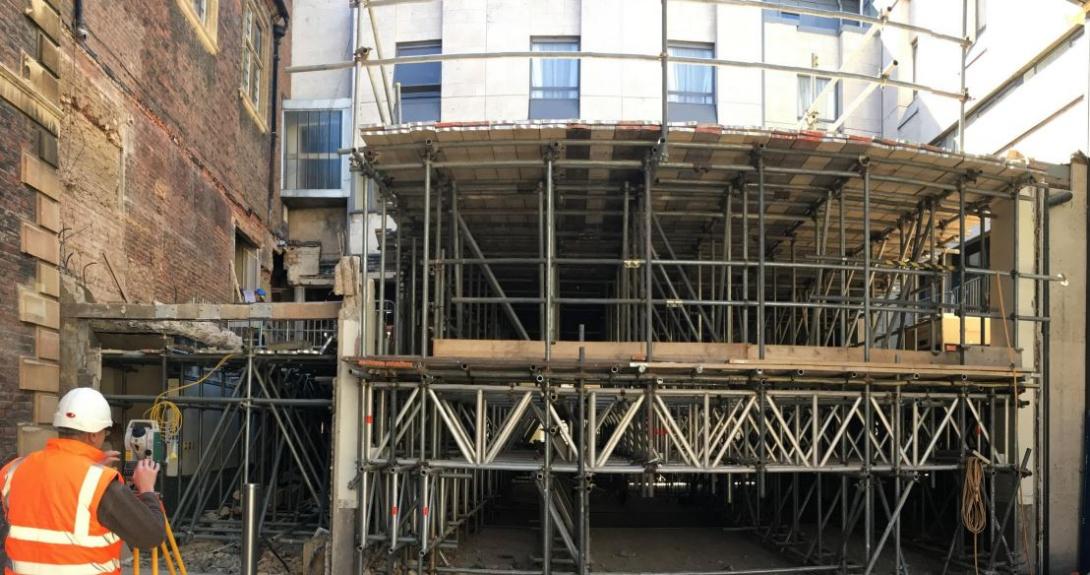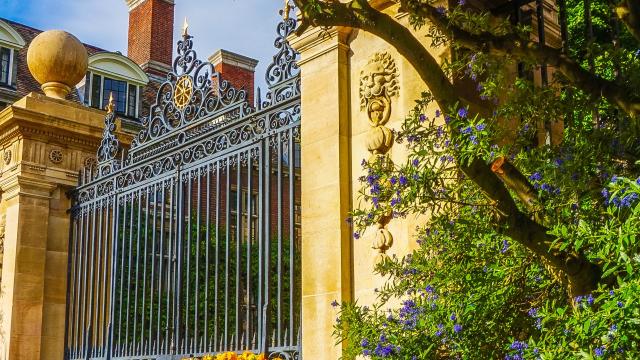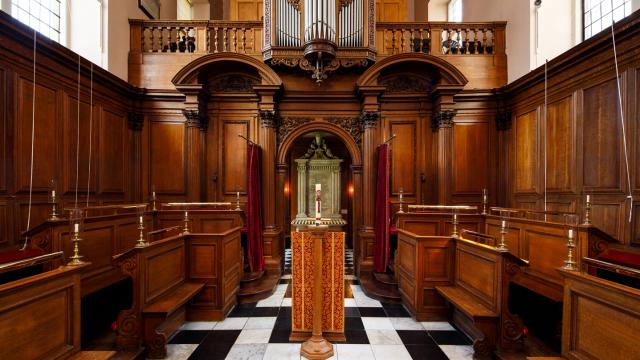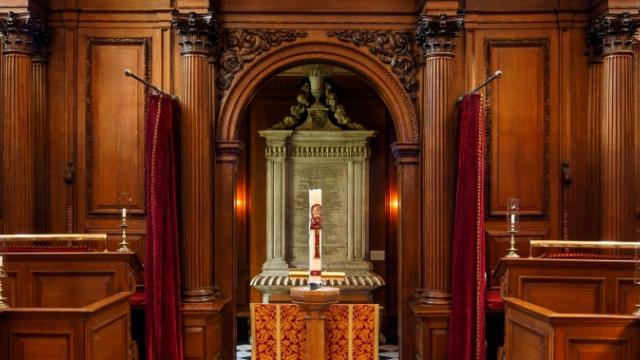
The Central Spaces project represents the first phase in the selective renewal of buildings conceived as part of the ‘Our College, Our Future’ strategic plan, to support operations and ensure that St Catharine’s continues to offer a high standard of living and access to state-of-the-art facilities for generations to come. This extensive £16 million renovation is the second of the College’s recent projects to be entirely funded by alumni, following the example set by the construction of the McGrath Centre. It will modernise the spaces at the heart of the Island site to provide our community with an elegant and accessible suite of buildings, and enhance the experience of students, alumni, staff, Fellows and visitors.
The project started on time on 4 January 2021 and remains on track for completion in Summer 2022, thanks to the cooperation and support of the St Catharine’s community, and the dedication of our contractors (SDC). Information will be released in the coming months about how we plan to mark the opening of these spaces.
Michaelmas Term 2021 marks the midway point in the project timeline so it is a fitting moment to reflect on the progress made so far.
Lent Term 2021
Initial activity in January and February enabled us to isolate the existing electrical, gas and water services, and begin the preliminary demolition operations, otherwise known as soft stripping. It was a painstaking process to remove historic timber from the original main staircase running from the Hall to E staircase and the first-floor lobby , with photographic surveys and careful storage off site.
SDC also started removing the 1960s brickwork built against the historic façade of the Armitage Room and basement level. It was important to understand the condition of the original 18th-century façade, because the College had intended to showcase this as a feature wall within a new atrium space. Sadly, it became apparent that the original façade had been heavily damaged in places before or during construction began in the 1960s, and the design concept had to be abandoned in favour of applying a traditional lime mortar render instead.
Structural demolition began in March 2021, with the main staircase and Long Gallery rooms being removed first, following soon after by the dining hall
Easter Term 2021
Through April, the Long Gallery was demolished, which required further careful removal of the existing Portland “roach” stone façade to the Chapel Court wall, along with the remaining 1960s brickwork against the SCR. During these operations, a substantial vertical void was discovered, which will enable the College to create a two-storey cabinet to display our treasured collections of art, silver, books and archival material.
A bright Garden Room will be built to look out onto Chapel Court and connect the McGrath Centre with the new Central Spaces facilities. The sub-structure was expected to be a simple week-long process where a small piling rig would drill long tubes into the ground, which would then be filled with concrete to create two rows of five piles each. Ground investigation works revealed that the area below the Garden Room was full of concrete spoil from previous phases of construction in the College’s history. This meant piling was impossible and a new foundation design was necessary, resulting in a delay to operations until this was complete. In the meantime, SDC was able to finish demolition of the basement walls and clear material to make space for a new music room in the basement.
Excellent weather in June coincided with the installation of the main temporary works propping scheme, to support the second, third and fourth floor bedrooms above the construction area. Once in place, the remaining section of the old Hall’s roof was removed.
Summer 2021
On 15 July, the foundations were finally completed. This was over a month later than forecast because works had been frustrated by the thickness of the existing concrete slab – far greater than the historic design information ever indicated. Week after week, the groundwork team hammered away, and it was with great relief when the final pad was finished.
Everyone’s spirits were lifted at the prospect of seeing the new steel structure starting to be erected. It was a logistical challenge at times trying to thread 6m-long lengths of steel through scaffolding and a ground floor slab to reach the basement level but, with teamwork, the works progressed.
July also saw the removal of the final portion of roof from the old Hall and the completion of the Garden Room foundations (after the re-design was finalised). The Garden Room works uncovered that the ground contained increased levels of hydrocarbons (e.g. petrol/diesel/oil), which had to be removed before building could resume. With restrictions on the excavator plant size that could physically fit within Chapel Court, SDC had to excavate virtually all of the contaminated material by hand.
August represented what has always been seen as the real challenge for this project for SDC: the “cut and carve” of the original structure to allow the new structural frame to be incorporated. These works started with the removal of specific sections of the existing concrete frame directly below the second floor bedrooms on E staircase. More than 80 core holes had to be driven through existing reinforced concrete beams to allow the installation of new steel beams. While this enabling work must complete before the steel work can commence at the upper level of the structure, SDC can progress much of the main steel frame that will create the eastern end of the new dining hall.
Demolition made way for construction from the basement to the very top of the College: the basement-level lift shaft was created, early works to enlarge the Chapel side entrance doorway began, and access scaffolding was installed so work could begin on new bedrooms on the fourth floor.
Now nine months in to the project, works are progressing at quite a pace. The focus for September has been erecting the structural frame for the eastern end of the new Hall, and the second floor bedrooms, and the completion of the initial part of works on the Chapel side entrance doorway. New basement walls are in the process of being completed, ready for the fit-out of the music room and catering department area from October. .
The St Catharine’s community can expect regular updates to be shared in the weeks ahead. In the meantime, you are invited to watch a short video based on illustrations of the new spaces that will take shape in the coming academic year.
