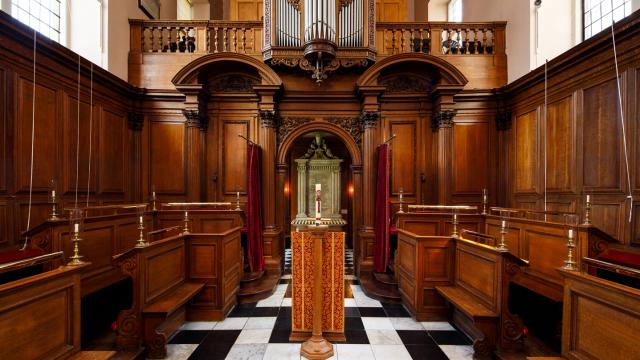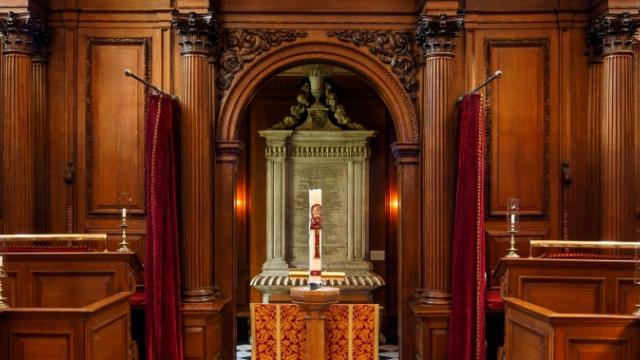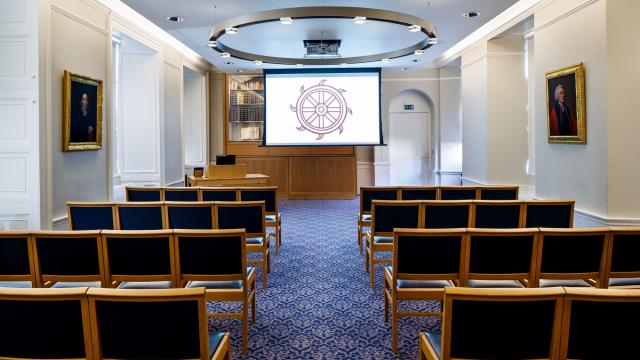
Following rapid progress made with the early phases of the Central Spaces project, St Catharine’s College is delighted to announce the completion of work on the staircase in McGrath Centre.
Moving this staircase has delivered immediate benefits by creating more space and light in the foyer of the McGrath Centre, and improving access from student rooms to areas of College such as the coffee bar/bar, the Shakeshaft Library and the McGrath Centre itself. The Centre ordinarily hosts a wide range of activities, including academic conferences, student events, alumni reunions and external meetings. In the current circumstances, it is available for use by students as additional space for studying and socialising with other members of their household.
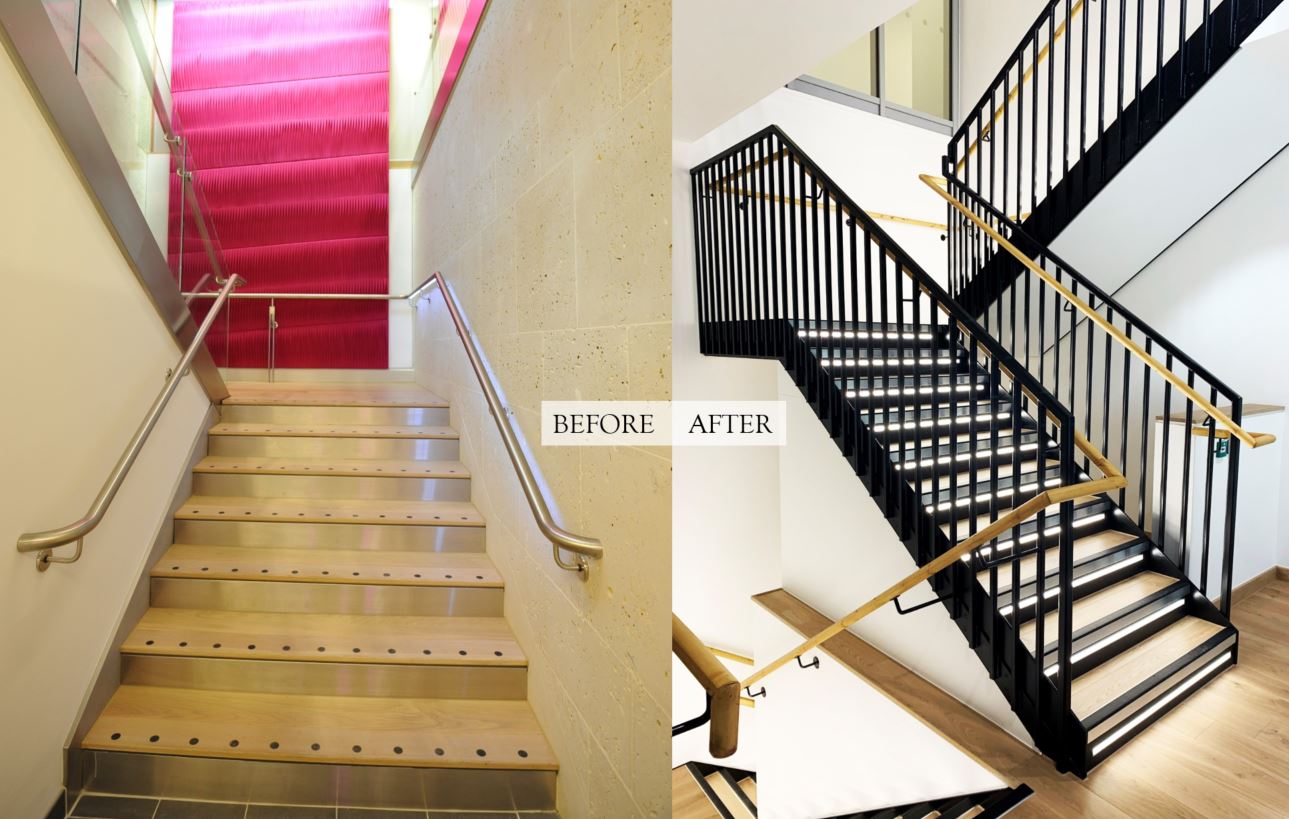 |
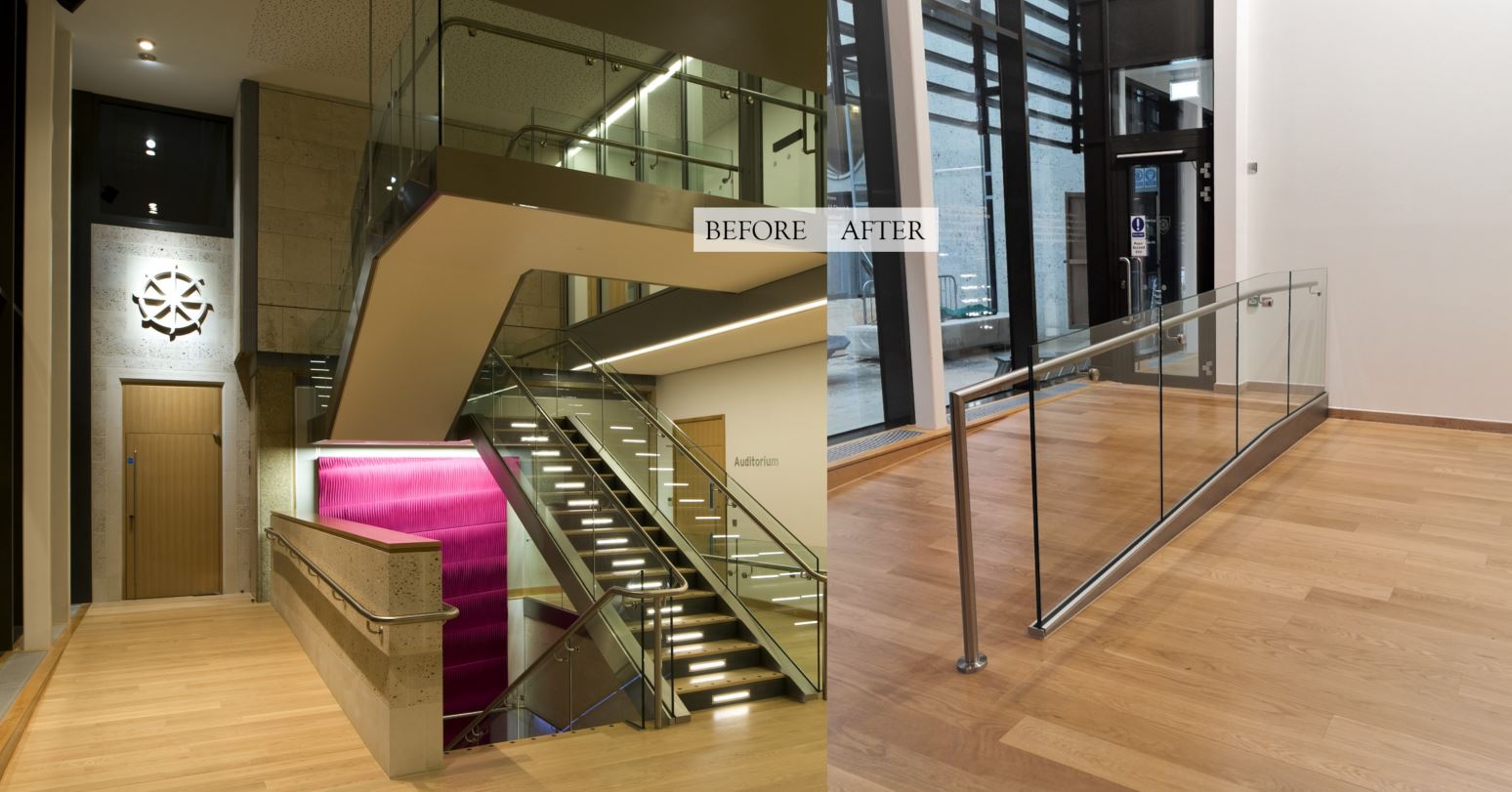 |
Longer term, these stairs will connect to a new Garden Room, atrium and lift that are being built during later phases of the Central Spaces project to provide much-needed direct and accessible routes between different facilities at the heart of the College.
Helen Hayward (2018), Fellow and Operations Director, comments, “The new staircase demonstrates the care and thought that we are putting in to all aspects of the Central Spaces project. We are all delighted with the rapid progress made so far, which means the remaining phases of this extensive update and redesign remain on track for completion by June 2022.”
Deborah Loveluck (2007), Fellow and Director of Development, adds, “The Central Spaces project is part of a selective renewal of buildings designed to support College operations and to ensure that St Catharine’s continues to offer a high standard of living and access to state-of-the-art facilities for generations to come. Thanks to the generosity of donors and the support of our community, we are now one step closer to achieving this ambitious vision.”
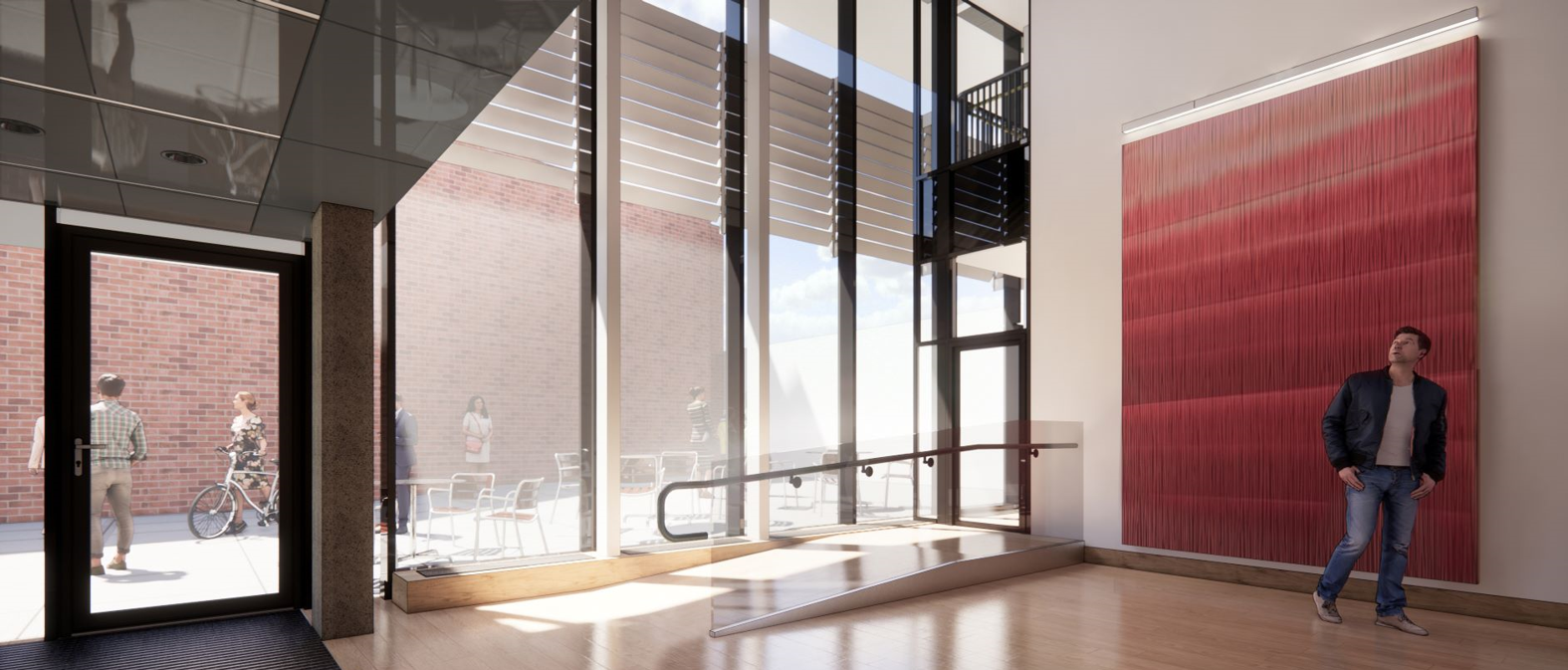 Pictured: The original artist’s illustration of the new-look McGrath Centre foyer
Pictured: The original artist’s illustration of the new-look McGrath Centre foyer
The McGrath Centre staircase project team involved members of the St Catharine’s community working alongside chartered architects AMA, project managers Henry Riley and our contractors SDC.



