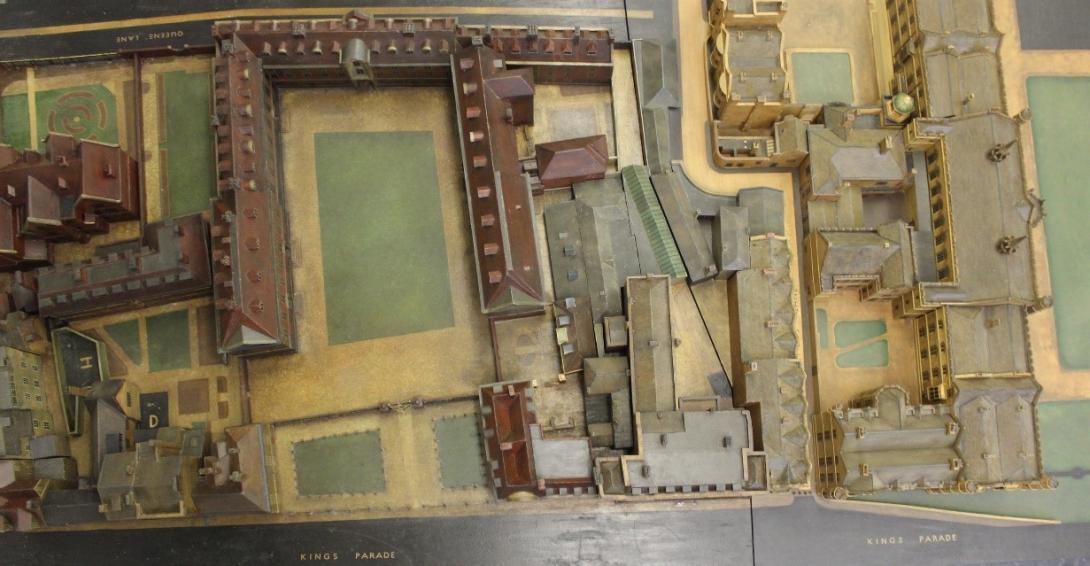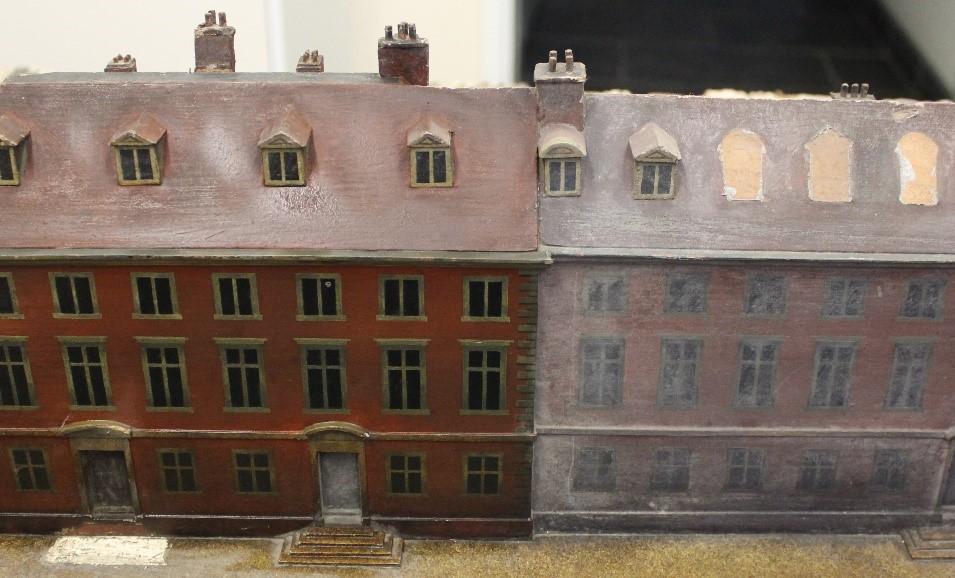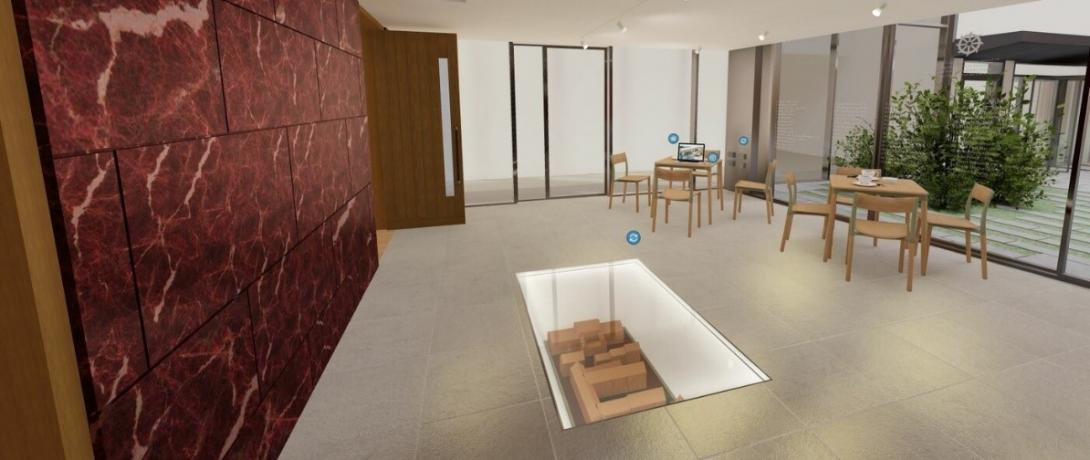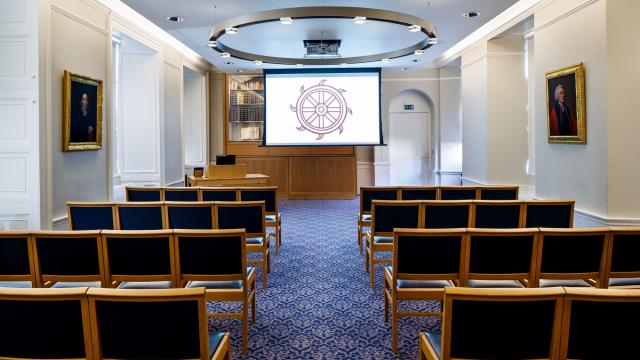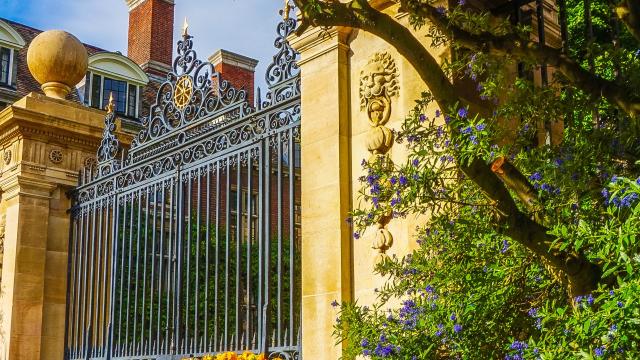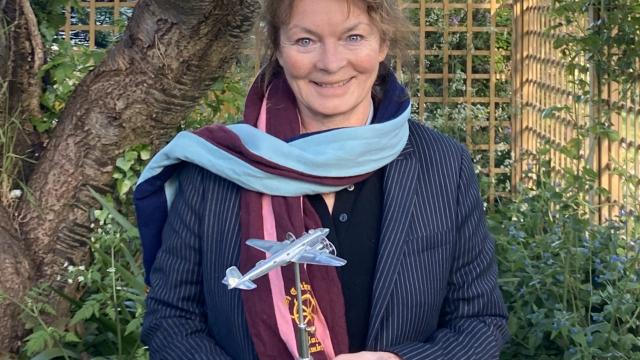
St Catharine’s is proud to reveal the results of weeks of research and conservation work on an 81-year-old architectural model of the College, completed in partnership with the Cambridge Colleges’ Conservation Consortium (CCCC).
Dr Peter Wothers, President of St Catharine’s, commented, “I am delighted that we have been able to rediscover and conserve this incredibly detailed model after it spent decades in storage in the basement of the Master’s Lodge. The Central Spaces project provides us with a rare opportunity to think about how we can better display some of our College treasures and the proposed new home for the model will be a vast improvement – in pride of place under glass in the floor of the new Garden Room for our community and visitors to enjoy for years to come. On behalf of the College, thank you to everyone involved for their painstaking research and conservation efforts.”
Rediscovering the model’s history
Sarah Fletcher, St Catharine’s Deputy Librarian, was able to trace the model’s origins back to 1940. In March of that year, there was an informal meeting between senior members of St Catharine’s, John Maynard Keynes (in his capacity as First Bursar of King’s College) and Professor Albert Richardson from the Bartlett School of Architecture, which was evacuated to St Catharine’s during the Second World War. The purpose of the meeting was to reconsider the boundary between the two colleges and following discussions all parties agreed that Professor Richardson would have a model made to assist further consideration of the matter. He commissioned the Bedford-based firm H. S. Manning, consulting decorative artist, to make the model. Archival material indicates that it was completed by October 1940 at a substantial cost of £300, which was shared by King’s and St Catharine’s.
On retrieving the model from its place of storage, the first task was to piece together the numerous wooden blocks, matching them with their associated space on the model’s base. Sarah consulted maps and photographs from the St Catharine’s Archive which aided reconstruction of the buildings that are no longer familiar today. It quickly became clear that the base for the King’s College buildings was missing and it was fortunate to discover that photographs of the King’s part, taken at the time of the model’s creation, were held in the King’s College Archive. These were kindly shared by Patricia McGuire, Archivist at King’s, enabling the buildings to be correctly reassembled. As the model took shape, it revealed what the College’s Island site looked like in 1940, and also that several buildings across the model were lost.
Watch a short lecture by Dr Wothers about the research completed before the model underwent conservation:
Conserving the model
CCCC is a not-for-profit collaborative body that undertakes conservation and preservation work for the libraries and archives of its 15 member colleges, including St Catharine’s. Based at Corpus Christi College, it provides specialist conservation care on a wide variety of materials to ensure the continued accessibility of these rich collections.
The CCCC team’s first glimpse of the architectural model occurred by chance. Claude Grewal-Sultze, Book and Manuscript Conservator, and Jessica Phipps Wardle, Conservator, visited St Catharine’s to return manuscripts when Sarah Fletcher was in the middle of researching how to piece the model back together.
Claude explained, “I have to admit that the CCCC team were intrigued by the model when we first saw it. We have considerable experience working with wood, paper and paint, but this is the first conservation project that we have been involved in where these media have been used to create miniature buildings! The model is also one of the most collaborative projects that the CCCC has ever worked on, with archival material and support available throughout from both St Catharine’s and King’s. As a result, we feel a lot closer to our neighbours – both the people and the spaces.”
Jessica added, “Once we took a closer look at the state of the varnish and the damage from wood worm and water, it became clear that we would need to draw on many of our specialist skills. Surface cleaning, stabilising damaged areas and removing the bloom from the varnish allowed us to step back and identify what other work was needed. We then addressed damaged or missing details like the grass for Main Court, which we created on paper so it can be easily removed. The learnings from conserving the model will undoubtedly be instructive and useful for future projects.”
Conservation work concluded earlier in October and the model has now returned to St Catharine’s. The College proposes to install the model in a glazed cavity within the floor of the new Garden Room that will connect the new Hall, Chapel, McGrath Centre and other facilities at the heart of the current site. The Central Spaces project, including the Garden Room, will be completed in Summer 2022. In the meantime, the CCCC team are continuing to advise St Catharine’s on maintaining the environment around the model to ensure its conservation for the future.
